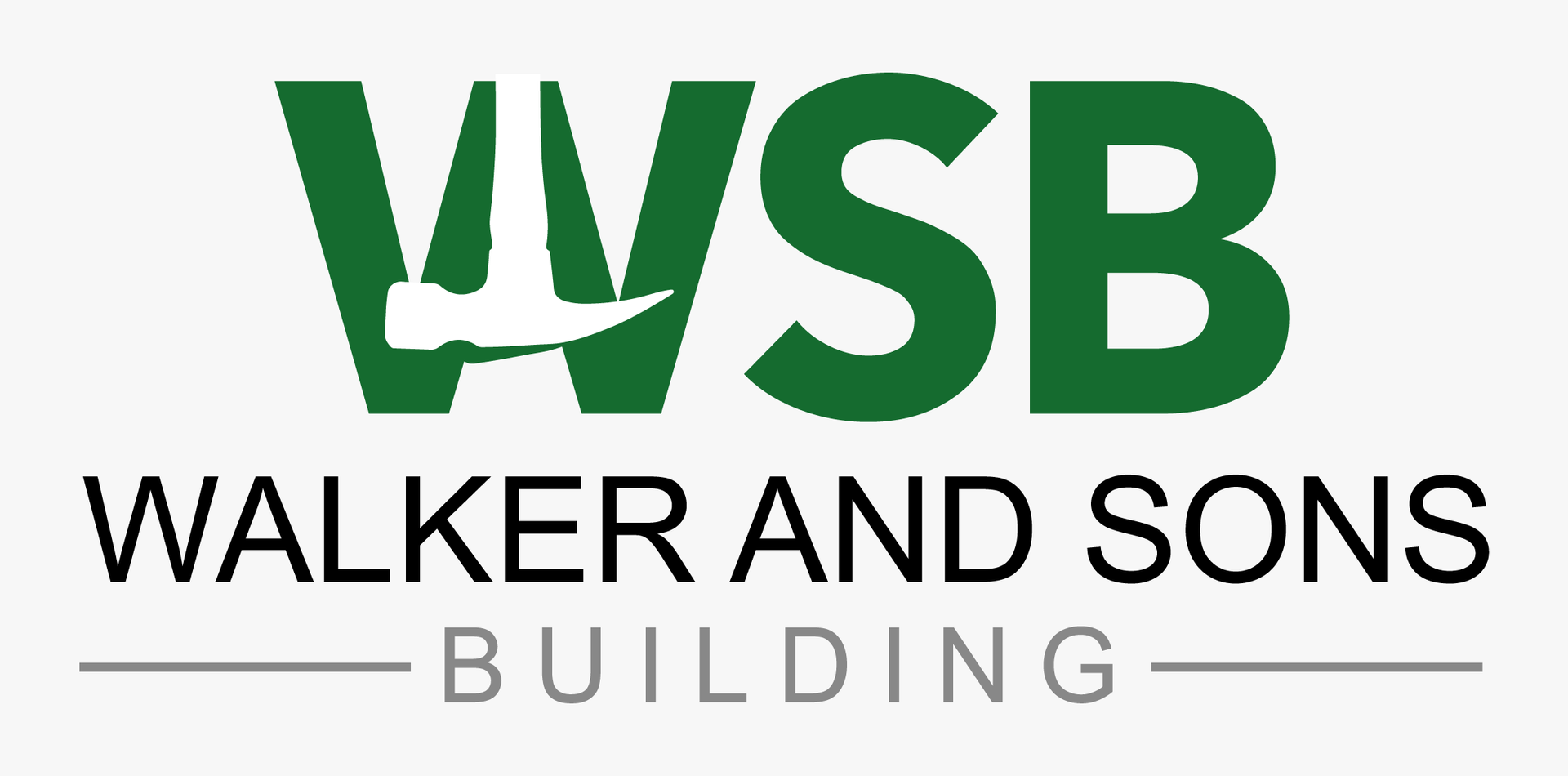Expert Custom Home Design & Build in Elkin &
Mount Airy NC
Transform Your Vision Into Your Dream Home
Building a custom home in Elkin, Wilkesboro, Mount Airy or Winston-Salem, NC, requires a partner who understands your unique vision and the craftsmanship needed to bring it to life. Our collaborative design process ensures every detail reflects your lifestyle while maximizing the natural beauty of North Carolina's foothills.
Walker and Sons Building follows a proven "one contract – one team" approach that eliminates confusion and keeps your project on track.
From initial floor plans through 3D modeling and material selection, we guide you through each decision with expertise and transparency.
Start your custom home design today to begin creating your perfect Elkin, Wilkesboro, or Winston-Salem, NC, residence.
How Does Custom Home Design & Build Work in Elkin, Wilkesboro and Mount Airy, NC?
Our collaborative design process begins with understanding how you live, work, and entertain. We create detailed floor plans that maximize your lot's potential while considering Elkin's rolling terrain and seasonal changes. Advanced 3D modeling lets you visualize spaces before construction begins, ensuring every room flows naturally into the next.
During material selection, Walker and Sons Building presents options that balance your aesthetic preferences with durability and energy efficiency. You'll work directly with our design team to choose everything from exterior finishes that complement Elkin's mountain views to interior details that reflect your personal style.
Our "one contract – one team" approach means you have a single point of contact throughout the entire process, eliminating the confusion and delays common with traditional home building.
Contact us today to schedule your custom home consultation in Elkin, Wilkesboro, or Winston-Salem, NC.
What Makes Us Different
Our comprehensive design-build process sets us apart from contractors who simply execute plans created by others.
- How do we ensure quality? Our collaborative design process includes multiple review stages where you approve every major decision before we move forward
- Why choose local? We understand Elkin's unique building requirements, from foundation considerations for sloped lots to material choices that weather well in mountain climates
- What's our approach? The "one contract – one team" method eliminates finger-pointing between designers and builders, ensuring seamless project delivery
- How do we protect your vision? 3D modeling and detailed floor plans let you see and modify your home before construction begins, preventing costly changes later
- What makes material selection easier? We guide you through choices that balance beauty, functionality, and long-term value specific to North Carolina mountain living
Experience the difference of true design-build collaboration. Start your custom home design today in Elkin, Wilkesboro, or Winston-Salem, NC.
